It is an EGF panel measuring 1m The manufactured EGF panel has improved strength, waterproofing, and insulation, which are disadvantages of the existing sandwich panel with a "special K-polyurea coating", and has a stable square shape to ensure structural stability. and was developed in an arch shape.

Energy Save Hous designed with a focus on insulation

Energy Save House with multi-layer structure
K-MODULAR HOUSE Standalone/interlocked (freely configured in a modular manner, regardless of square footage)
It is a K-Modular House System that uses modern design to organize and expand space in various ways. It provides a practical and comfortable living environment such as a rooftop house, investment room, guest room, etc. by constructing modular housing, additional housing, and housing expansion, and is an energy saving building with high-performance insulation. It can be manufactured to suit a creative living space due to the openness of the front, and can also be manufactured creatively to reflect the owner's thoughts. Modern design can enhance the use of residential space and commercial space (e.g. coffee shops, cafes, exhibition halls, lounges, etc.).
K-MODULAR Glamping House & Pension House provides facilities, a second house, and filtration activities in an individual and linked manner.
We provide Glamping & Pension emotional camping with a modern design.
It provides a sense of openness and privacy at the front and rear, as well as safety.
It has a different sensibility and design than existing glamping accommodations that use tents.
An energy-saving housing type designed with a focus on insulation, including glamping, emotional camping (pensions and country homes), coffee shops, outdoor housing, and additional housing.
It is freely expandable as it is linked in the basic modular form according to the needs of the user or administrator.
When used at home, installing it on the rooftop or in the power source creates another wonderful living space where you can share memories with your family.
Sometimes, when used as a guest room, it strengthens friendship by separating the space when visiting from close guests and acquaintances.

Energy Save Hous designed with a focus on insulation
Stay-type shelter. Glamping. Farmhouse. pension… Used for residential purposes, etc.
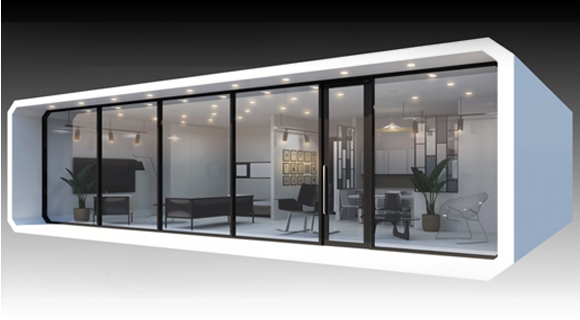
Energy Save Hous, devoted to insulation
Coffee shop. cafe. stall… ..used for commercial purposes, etc.
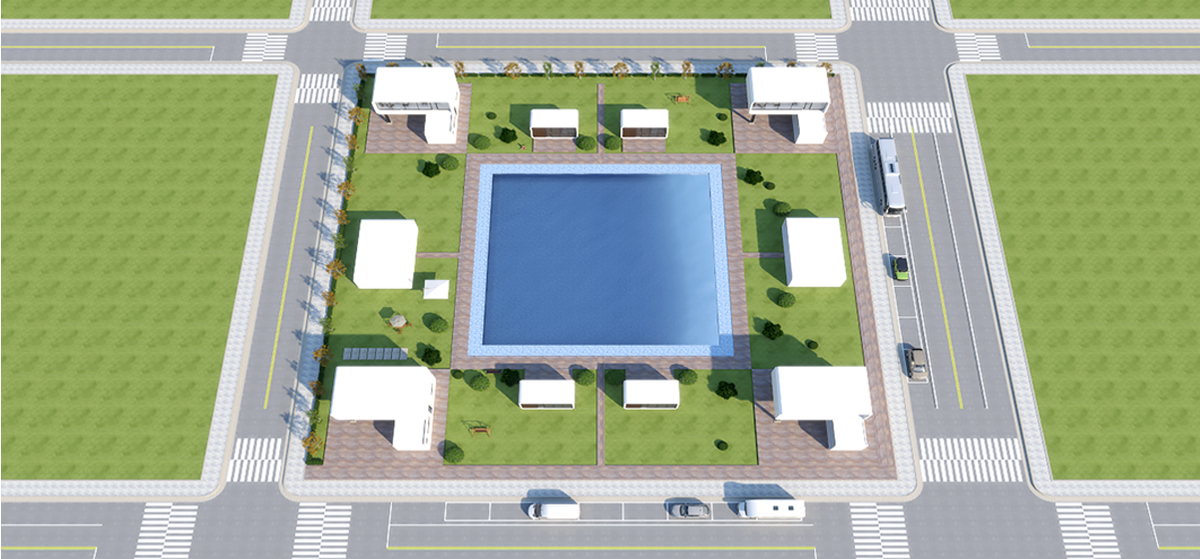

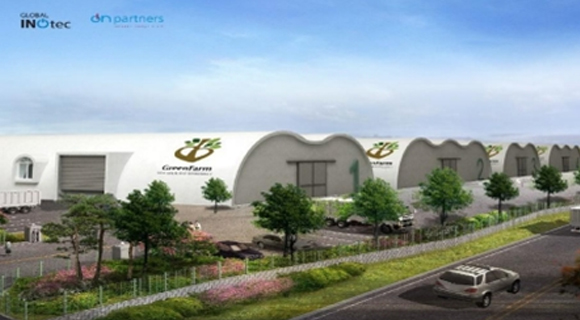
Sealed interlocking type
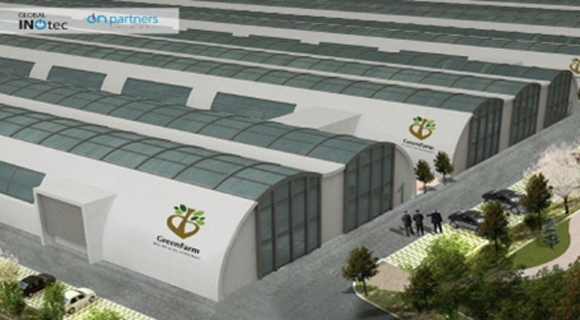
Mining-linked type
It is a semi-permanent facility with a stable arch-shaped structure and streamlined structure, which does not rust or corrode, so it is not damaged by termites. It is a semi-permanent facility that fixes the arch load to the foundation and is reinforced by pillars and beams, minimizing collapse due to earthquakes, heavy snow, or typhoons.

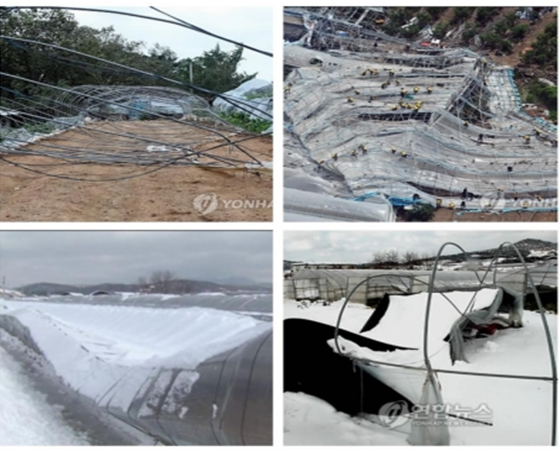

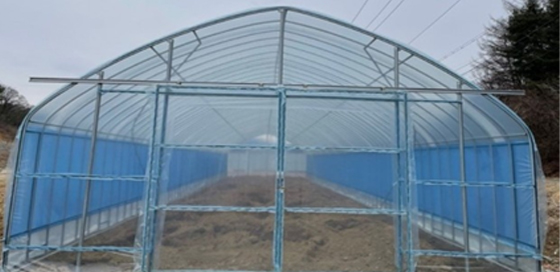
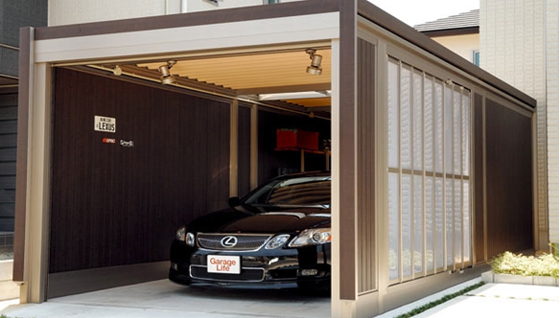

K Nanbang Technology Co., LtdCEO : Park Sang-gun
Tel(Q&A) : 010-3609-8967 TEL : 041-592-8877FAX : 041-592-5588E-mail: knanbang600@naver.com
ADD : 58-82, Namsan 3-gil, Seonggeo-eup, Seobuk-gu, Cheonan-si, Chungcheongnam-doBusiness registration number : 377-87-02137
Copyright ⓒK-HEATING TECHNOLOGY CO.,Ltd. All Rights Reserved.